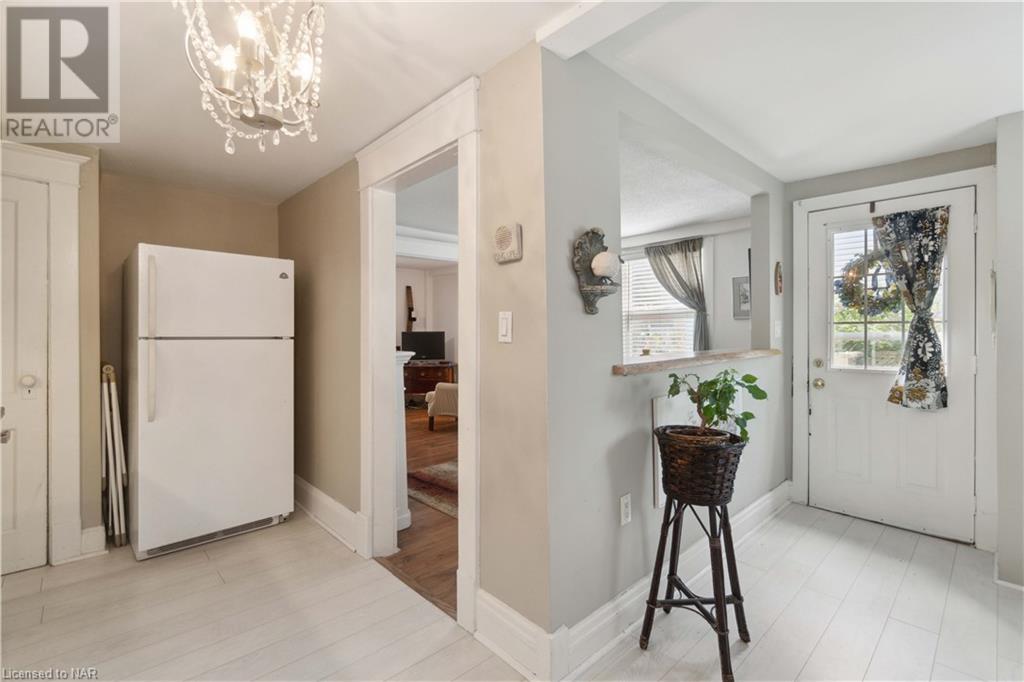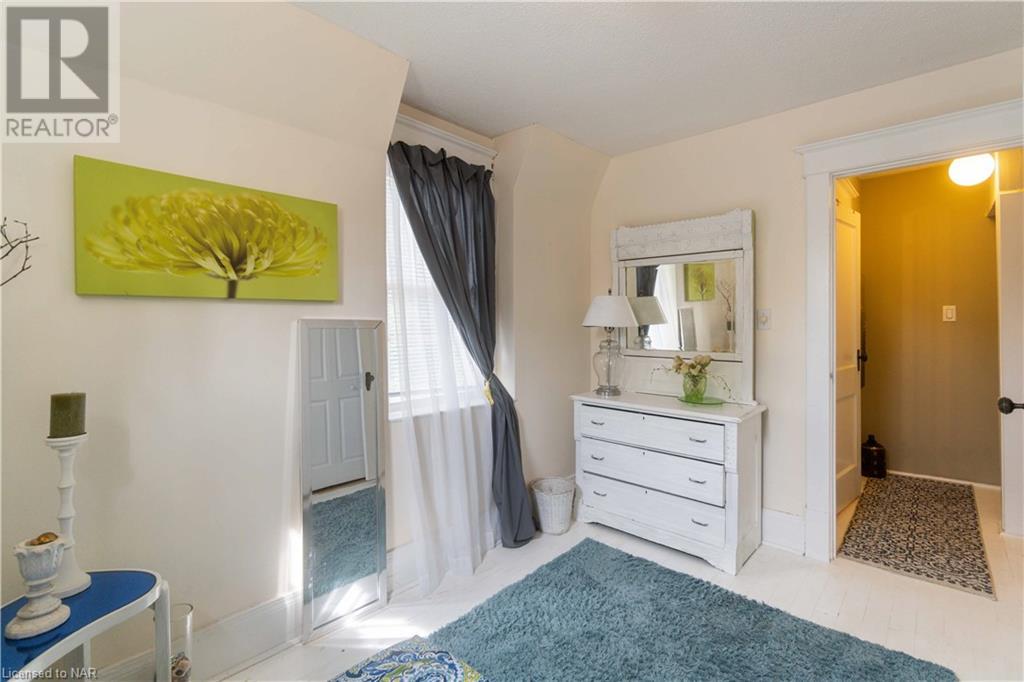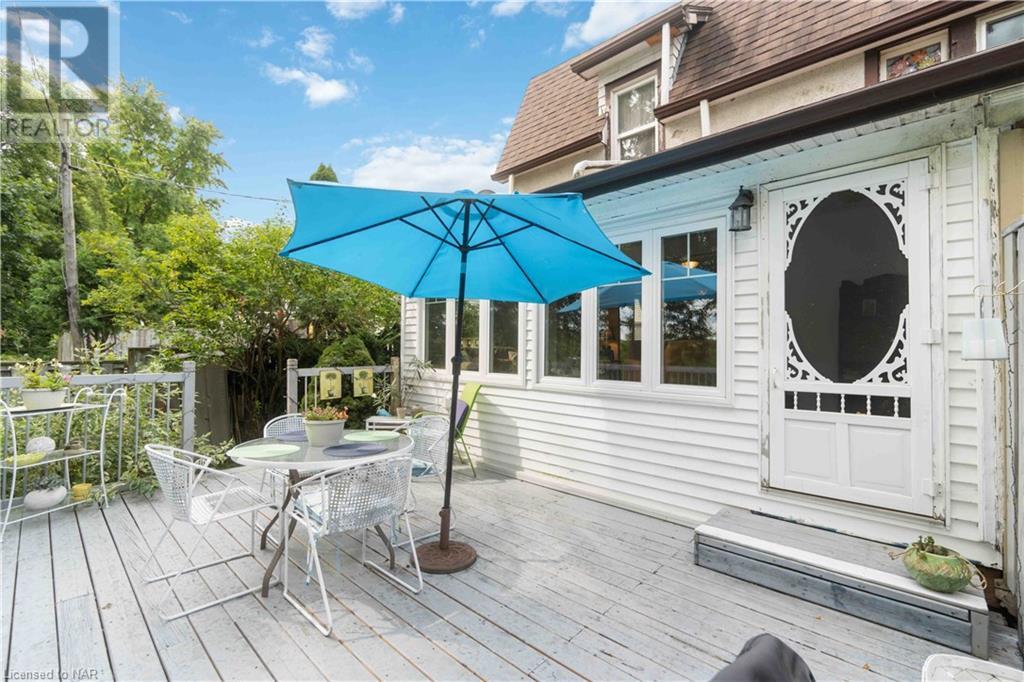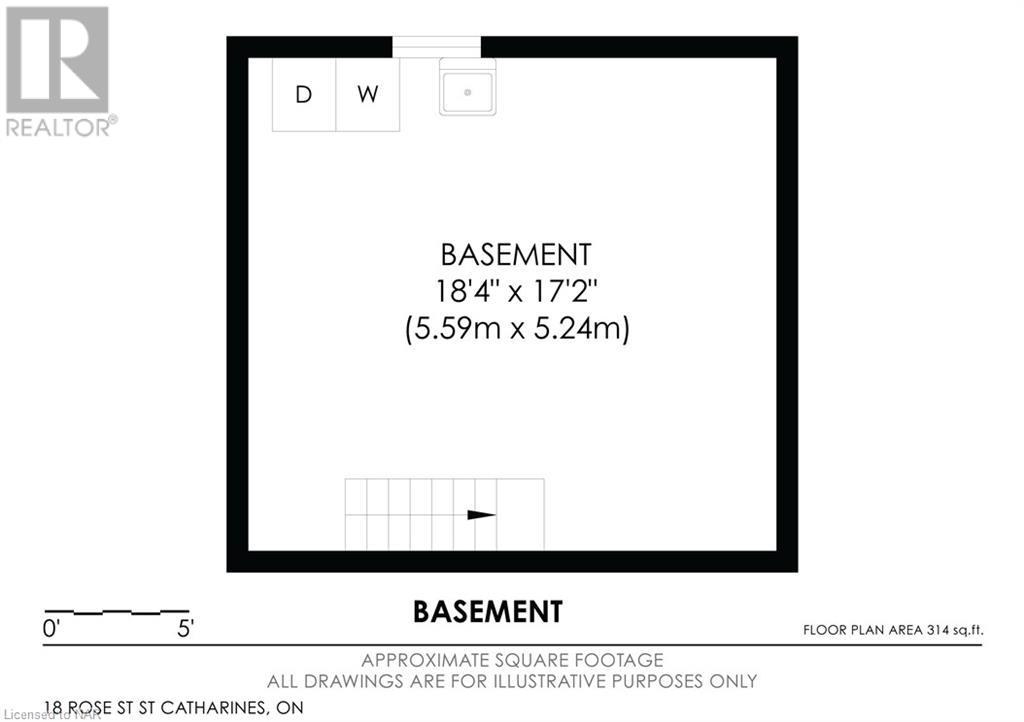| Bathroom Total | 1 |
| Bedrooms Total | 3 |
| Cooling Type | Central air conditioning |
| Heating Type | Forced air |
| Heating Fuel | Natural gas |
| Stories Total | 2.5 |
| 4pc Bathroom | Second level | Measurements not available |
| Bedroom | Second level | 11'3'' x 7'10'' |
| Bedroom | Second level | 11'3'' x 7'7'' |
| Bedroom | Third level | 19'3'' x 10'9'' |
| Other | Basement | 18'4'' x 17'2'' |
| Family room | Main level | 17'4'' x 6'10'' |
| Living room | Main level | 9'8'' x 15'0'' |
| Dining room | Main level | 9'2'' x 10'5'' |
| Kitchen | Main level | 16'3'' x 15'0'' |
Would you like more information about this property?
EMAIL KIMBERLEY

The trade marks displayed on this site, including CREA®, MLS®, Multiple Listing Service®, and the associated logos and design marks are owned by the Canadian Real Estate Association. REALTOR® is a trade mark of REALTOR® Canada Inc., a corporation owned by Canadian Real Estate Association and the National Association of REALTORS®. Other trade marks may be owned by real estate boards and other third parties. Nothing contained on this site gives any user the right or license to use any trade mark displayed on this site without the express permission of the owner.
powered by WEBKITS


















































